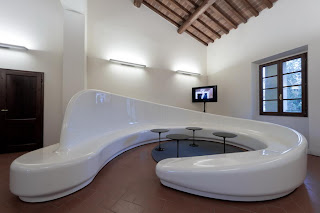Design Academy Eindhoven is introducing an expertise-based structure, with the Executive Board consisting of two people starting from the middle of March. Chair of the Board
Anne Mieke Eggenkamp will be focusing specifically on education, internationalisation, and external relations. Newcomer
Igor van Hooff will be responsible for operational affairs. Directly below Board level, separate from the administrative layer, the Academy is creating the roles of Curator and Connector.
The new roles will be filled on a part-time basis by two Academy department heads; for now they will be appointed for a period of two years. After this period, other department heads may be fulfilling the roles of Curator and Connector. Ilse Crawford, head of the Man and Well Being department, will take on the role of Academy Curator alongside her position as head tutor. The role applies to both exhibitions such as Milan and the Graduation Show, as well as to other expressions that will increase the Academy’s visibility to the world. Walter Amerika, head of
Market, will be specifying the role of Connector. With Anne Mieke Eggenkamp, Ilse and Walter will form the Design Academy Eindhoven’s creative conscience.
Chair of the Board Anne Mieke Eggenkamp: “By opting for this structure we are using the expert’s talents in very specific ways without burdening them with administrative tasks and responsibilities.
Our choice was based in part on the system we have had for years of making of the department heads share in the responsibility for the Academy’s strategic developments. As a Centre of Excellence in design education, in order to become even better at using, developing and sharing our experience and expertise with others we will have to excel at every level: education, execution, operations and rganisation.”
Read the rest of "Design Academy Eindhoven to introduce expertise-based structure"







